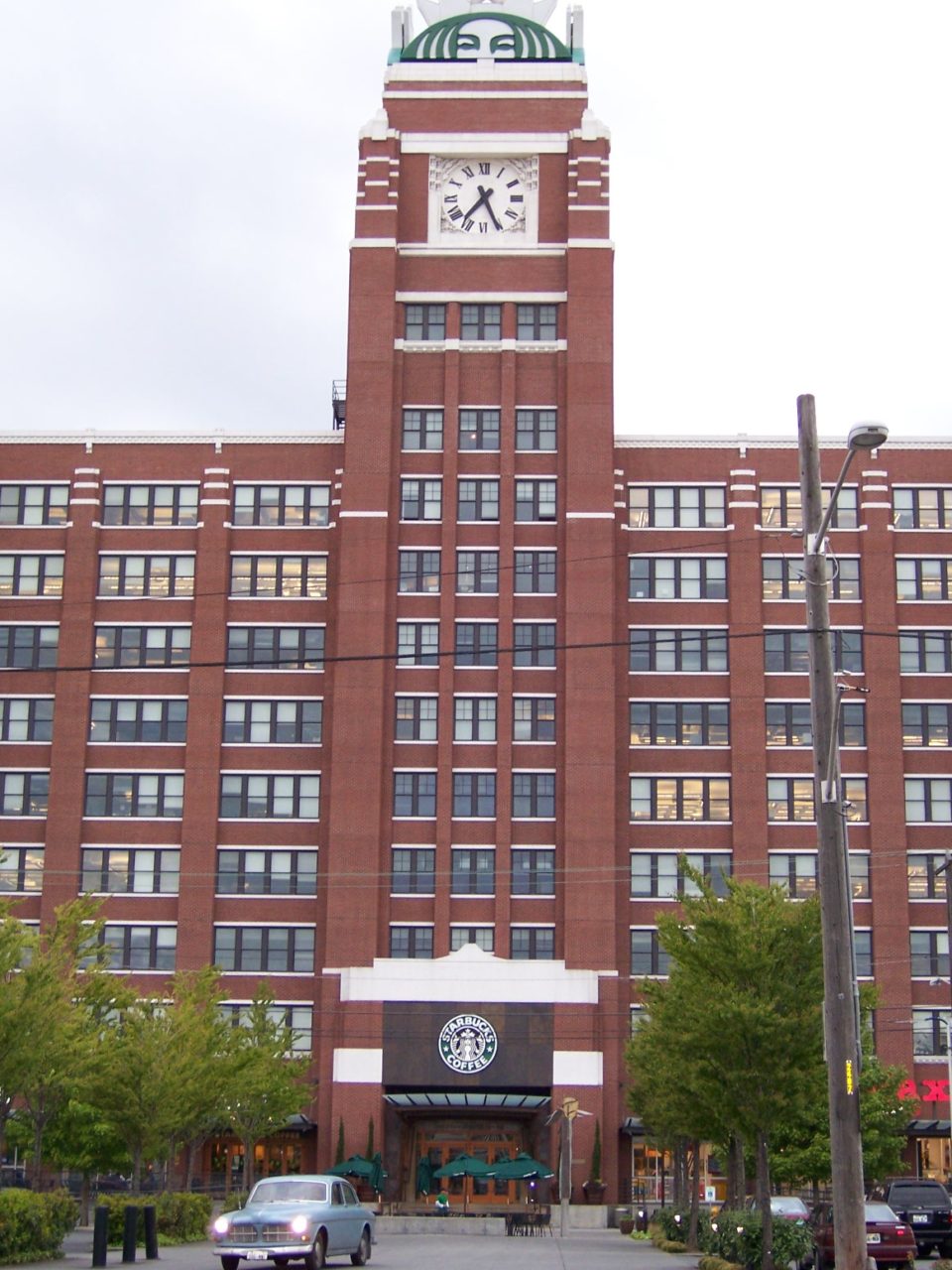Starbucks Center in Seattle’s SODO District has served as the world headquarters for international coffee chain Starbucks for over two decades. But the building in which it resides began as home to a different brand: Sears, Roebuck, & Co.
Starbucks Center is technically composed of two buildings: one facing Lander Street, and a larger, more ornamental one on Utah Avenue. The smaller building was constructed first, in 1912, as a wood-frame shipping and receiving facility. The larger mail-order house building, including a central tower, was completed in 1915. It was designed by Sears-affiliated architect George C. Nimmons, who was also behind the design of the company’s facility in Atlanta, GA, that has since been redeveloped as Ponce City Market.
The original 1912 building was modified significantly, in a 1925 project led by Nimmons, to accommodate the addition of a Sears, Roebuck, & Co. department store. Later additions to the complex occurred in the ‘40s and ‘60s as the company grew to become one of the country’s top retailers through the strength of its mail-order catalogs and department stores.
The mail-order operations at the Seattle location ended in 1987, opening up the larger building for redevelopment. Three years later, real estate investment and property management firm Nitze-Stagen bought the entire complex and, in conjunction with Daniels Real Estate, redeveloped the property as SODO Center, a commercial and office complex.
Seattle-based coffee company Starbucks, which originated in Seattle in the ‘70s with a location at the nearby Pike Place Market, was expanding rapidly at the time and began leasing space within SODO Center in 1993. Within just a few years, they decided to make it their world headquarters.
Another round of renovations, including the addition of twenty-foot Starbucks logo signs by local artist Terry Heckler, culminated in the complex reopening as Starbucks Center in 1997. The redesign project earned a 1997 Office Development of the Year award from NAIOP.
Yet another renovation project was in the works in 2001, including the addition of an eight-story parking garage, when an earthquake brought about major damage to both buildings.
Nitze-Stagen collaborated with NBBJ, Ron Wright & Associates, and Coughlin Porter Lundeen to restore as much of the building’s original features as possible. The original beige brick and terra cotta were replaced by new, red brick and concrete. The building reopened in 2003.
Since then, the complex has served as the world headquarters for Starbucks Coffee. In 2014, the Sears department store – which had remained open throughout the various redevelopment projects – permanently closed its doors.
Other current tenants include US Bank, SODO Kitchen, and AmazonFresh Pickup.
With one of the country’s biggest companies as its primary tenant, the Starbucks Center will likely live on for years to come.


